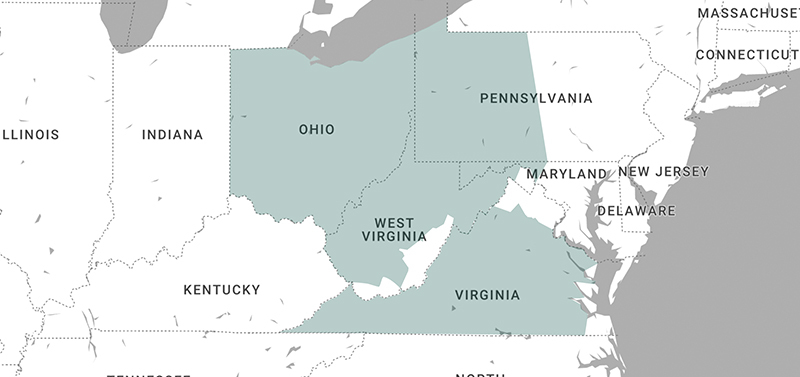Pole Building FAQs
It is the customer’s responsibility to apply for the permit if it is required when working with custom post frame builders in your jurisdiction. You will need to check with your township or county on any size and height restrictions and the required setbacks from your property lines. When you work with MQS, we will provide specs and drawings for your new building; however, if engineered sealed blueprints are required additional fees would apply.
Our sliding doors are economical and you get the benefit of a door opening to the bottom of the truss. Overhead doors on post frame buildings require at least 1′ between the top of the door to the bottom of the truss. However, they seal off better than the sliding doors. Standard residential overhead doors are 9′ wide and 7′ to 8′ high. Our standard windows are a 3’x 3′ single-hung window. Other sizes and options are available for our post frame buildings in Ohio.
For a concrete floor in a pole building, the customer will need to provide 4″ of level rock base or fill sand. Any site work being done by MQS Structures, other than the final grade by the concrete crew, will be an added cost over and above the building price. We offer site work in many areas.
Standard building packages have an unfinished interior with your dirt or gravel site as the floor. There are many different methods to insulate and finish the interior of farm buildings. For instance, you may want to consider single bubble insulation directly installed under the roof metal to reduce condensation. We also offer concrete floors also as an option. Garage concrete is 4″ thick reinforced with 2′ o/c rebar.
Our custom post frame builders can custom build practically any size pole building. You determine the size that best fits your needs. However, using standard lengths and widths will be economically beneficial to you. See our Standard Lengths and Widths Chart.
The average lead time from signing a contract to completion of the building can vary from 3-10 weeks. This all depends on the availability of our crews. Typically our crews start the building process within a week of delivery of the materials. Construction time on a standard building is less than a week.
By using standard lengths and widths on custom pole barns, using our 29Ga metal for siding and roofing, and by staying with the standard 4/12 pitch roof.
Every project is done on a pay as you go basis. A 20% deposit is required at signing of the contract. Approximately 60% is due when the materials arrive, and a final 20% is due upon completion. Larger products may require additional payments.

Discover the MQS Difference
With a combination of modern technology and old fashioned values, MQS Structures offer our customers the opportunity to experience the pleasure of working with a company specializing in farm buildings in Ohio with a high level of integrity, work ethic, and customer service.


