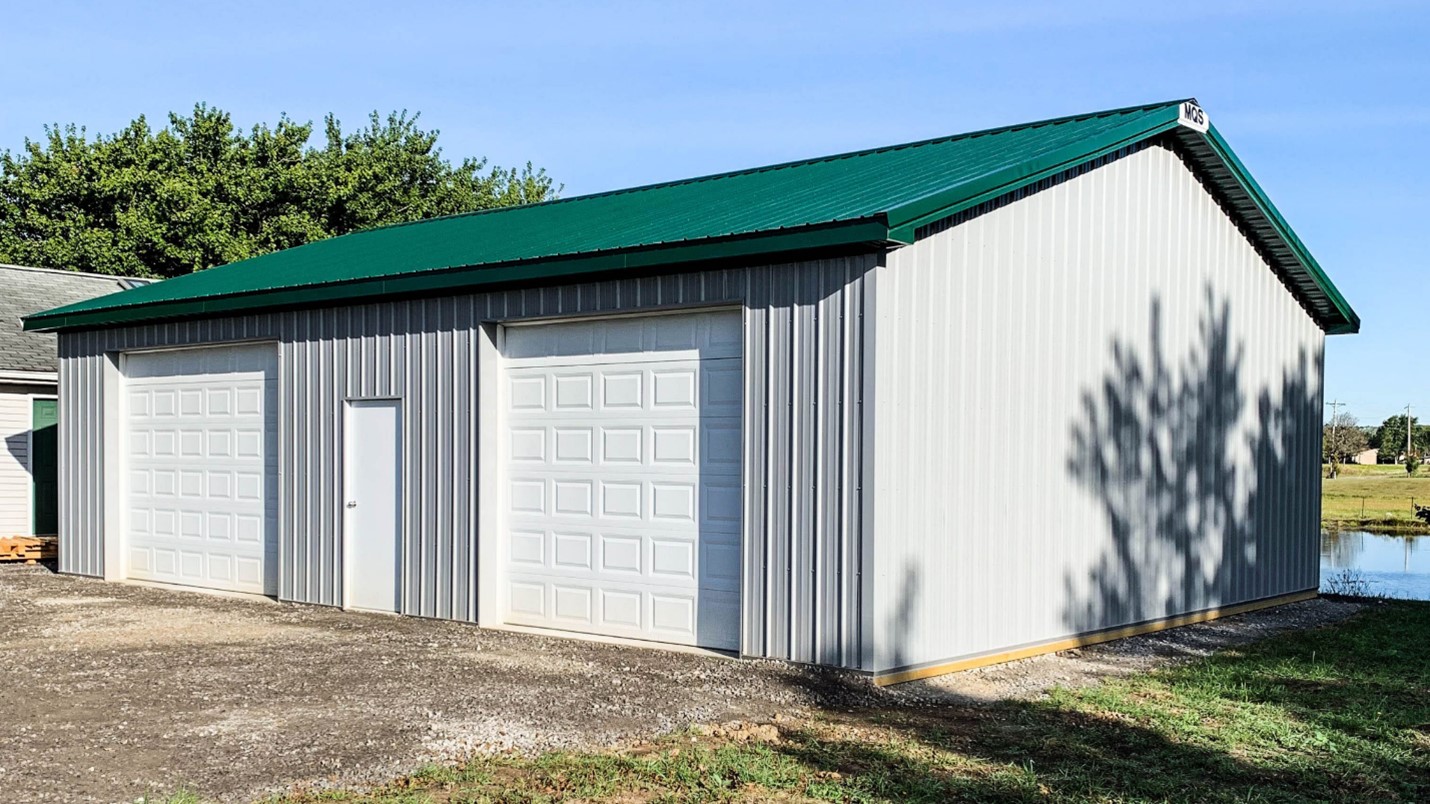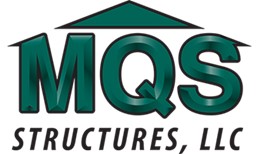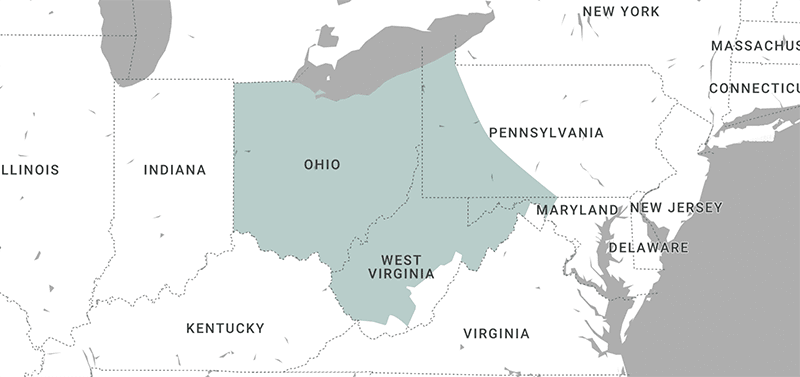Pole buildings, commonly known as pole barns, are versatile structures that can serve many purposes, from agricultural storage to commercial space or even residential living. Consider these tips before starting construction on your custom pole barns in Ohio.
- Define Your Needs Carefully
- Set a Realistic Budget – Pole Building in Ohio
- Plan Access to Electrical and Water Utilities
- Plan Access to City Sewer or a Septic Tank – Pole Building in Ohio
- Choose a Location
- Hire a Barn Builder – Pole Building in Ohio
- Set a Timeline
- Choose Size and Location for Doors and Windows – Pole Building in Ohio
- Choose Flooring
- Prepare the Construction Site Carefully – Pole Building in Ohio
- Plan for Efficient Water Drainage
- Choose Colors and Exterior Trim Options – Pole Building in Ohio
- Plan for Efficient Ventilation and Air Circulation
- Plan for Driveways, Roads, and Vehicle Access
- Consider the Potential Environmental Impact of Your Pole Building in Ohio
- Get Started!
- MQS Structures – Custom Pole Barns in Ohio
Define Your Needs Carefully
Identifying how the space will be used before breaking ground on your pole building is essential. Will it house livestock, store heavy machinery, or act as a workshop? Understanding the function dictates the design, affecting everything from dimensions to internal layouts. This step ensures that the final product will be tailored to your requirements.
Set a Realistic Budget – Pole Building in Ohio
Estimate the complete financial expenditure of the project. This includes materials, labor, utilities, and any unforeseen costs that may arise. Having a realistic budget prevents mid-construction halts due to a lack of funds. It is crucial to factor in quality; investing in higher-grade materials can save money in the long run by reducing maintenance and repair costs.
Plan Access to Electrical and Water Utilities
Provisioning for utilities during the design phase will reduce future headaches. If the building requires power tools, lighting, or climate control, consider the best ways to incorporate these services. Access to water is equally important, especially for agricultural or cleaning purposes. Remember, retrofitting can be costly and disruptive plan ahead.
Plan Access to City Sewer or a Septic Tank – Pole Building in Ohio
Depending on the location, you’ll need to decide between connecting to a municipal sewer system or installing a septic tank. Investigate local regulations and environmental considerations as they significantly influence the design of your waste management system. Proper planning of waste disposal is crucial for hygiene and functionality.

Choose a Location
Select a site that supports your pole building’s intended use. For agriculture, a site with easy access to fields is ideal. Consider the terrain; flat ground minimizes construction complexity. Also, consider future expansion—if you predict growth, allow enough space to accommodate additional buildings.
Hire a Barn Builder – Pole Building in Ohio
Enlisting the help of a seasoned barn builder can be invaluable. Look for a professional with a sturdy portfolio and good client testimonials. Their expertise will benefit you in design efficacy, quality construction, and code adherence. A reliable builder can guide the process.
Set a Timeline
Creating a timeline for the construction project keeps everyone on track. Discuss with your builder to establish realistic deadlines for each phase of the project, considering seasonal changes and potential delays. Time management helps monitor progress and identifies any bottlenecks early.
Choose Size and Location for Doors and Windows – Pole Building in Ohio
Door and window placement influences functionality and lighting. Consider large or sliding doors if you need to move sizable equipment inside. Windows should provide ample natural light while maintaining the structural integrity of the building. Additionally, the positioning can affect cross-ventilation, which is critical for certain building uses.
Choose Flooring
The flooring choice should suit the building’s purpose—concrete for heavy vehicles, dirt or gravel for animal housing for easier cleaning and maintenance. Each has distinct advantages and installation costs. The right foundation can protect your investment and ensure the longevity of the pole building.
Prepare the Construction Site Carefully – Pole Building in Ohio
Site preparation shouldn’t be overlooked. It affects the construction process and the long-term stability of the building. Remove debris, level the ground, and ensure proper soil compaction. Poor site preparation can lead to foundational issues, which are expensive, if not impossible, to rectify later.

Plan for Efficient Water Drainage
Effective water drainage protects the pole building from potential water damage. Design the site’s grading to direct water away from the structure. Include gutters and downspouts as part of the design to manage roof runoff during rainfall. Preventing water accumulation can save you from future structural and mold issues.
Choose Colors and Exterior Trim Options – Pole Building in Ohio
The color and trim should reflect the use of the building and blend with its surroundings. Today’s pole buildings offer a broad spectrum of aesthetic choices that can affect their appeal and possibly later resale value. Choosing the right paint and trim protects the exterior from weather elements and aging.
Plan for Efficient Ventilation and Air Circulation
Especially for livestock or workshop environments, air quality cannot be ignored. To maintain airflow, incorporate features such as windows, vents, or powered exhaust systems. Good ventilation helps control temperature, eliminates odors, and removes airborne contaminants. It ensures a comfortable and healthy space for both humans and animals.
Plan for Driveways, Roads, and Vehicle Access
Consider the accessibility of the building for vehicles or heavy machinery. Clearly define paths and roadways to support the traffic flow to and around the pole building. Adequate driveways and turn-around points facilitate operations and can prevent bottlenecks and accidents.
Consider the Potential Environmental Impact of Your Pole Building in Ohio
Design with the environment in mind. Eco-friendly features such as solar panels, rainwater harvesting, or using recycled materials minimize the building’s carbon footprint and generate long-term savings. In some regions, such considerations may also benefit from tax incentives.
Get Started!
Don’t hesitate once you’ve completed the planning phase. Gather your resources, finalize contracts, and break ground. Adhering to a well-thought-out design and clearly articulated plans sets you up for success. Remember, the sooner your pole building is up, the sooner it can start serving its purpose.

MQS Structures – Custom Pole Barns in Ohio
At MQS Structures, we are post-frame and pole barn builders in Ohio. If you want to build a new barn, we can work with you to ensure you get exactly the building you want. We can build highly functional agricultural buildings in Ohio, no matter your needs.
Are you looking for Amish barn builders in Ohio? Our founder and owner, Caleb Miller, began his building career with his Amish Mennonite family and applies the same work ethic and expert craftsmanship to every building we put up.
Call us today at (855) 677-3334, or contact us online for a free quote on your next project. We look forward to hearing from you soon! We also offer a free mock-up service on our website to help you visualize how your new custom pole barns in Ohio will look.


