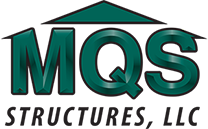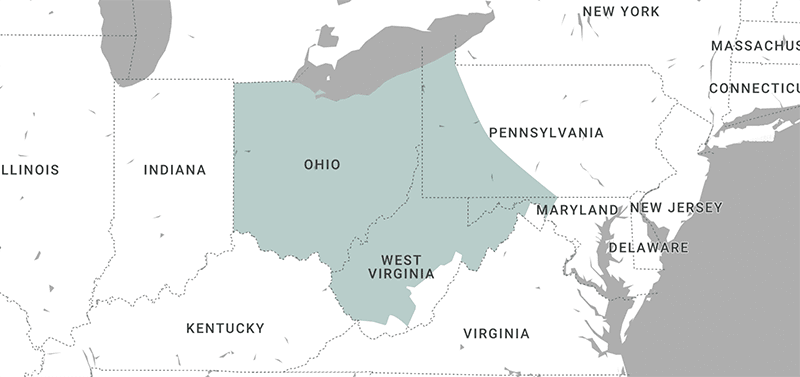The exterior of your pole building in Ohio is just as important as the interior, which is why we at MQS Structures offer an array of exterior design options to include on your custom pole barns in Ohio.
Lean-to
A lean-to is a structure that is extended off an existing building with rafters leaning against a wall. Types of lean-tos we offer at MQS Structures include an open lean-to, partly closed lean-to, and a lean-to wrap around. In simple terms, a lean-to looks like a roof that has extended on one side of the building to serve as shelter or additional storage.
Vinyl Siding
Our custom post frame builders in Ohio often find customers wanting their pole barn to match, or look similar, to their house. Today, many homes have vinyl siding, which is why we offer it to add to farm buildings in Ohio.
Wainscot
Wainscot was a very common addition to rooms in homes back in the day. It is a type of wooden paneling that lines the lower half of walls. Its original purpose was to protect homes against dampness, but then became more of a decorative feature once home construction improved. Today wainscot is added to the exterior of agricultural buildings in Ohio to serve as a protection against dings and scratches.
Cupola
Many of our customers, whether they’re building a garage hobby shop in Ohio or farm buildings in Ohio, often include a cupola in the design of their pole barn. Cupolas provide great ventilation to help keep hay dry in the loft, as well as add a nice aesthetic to the overall structure.


