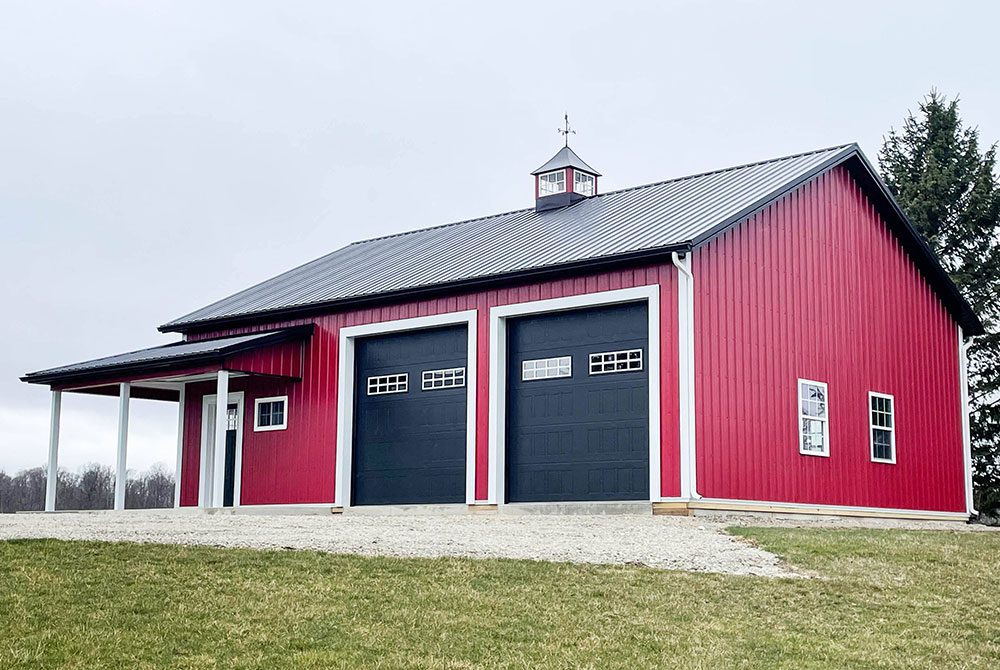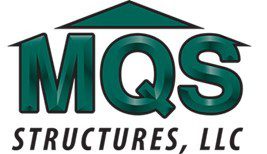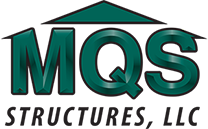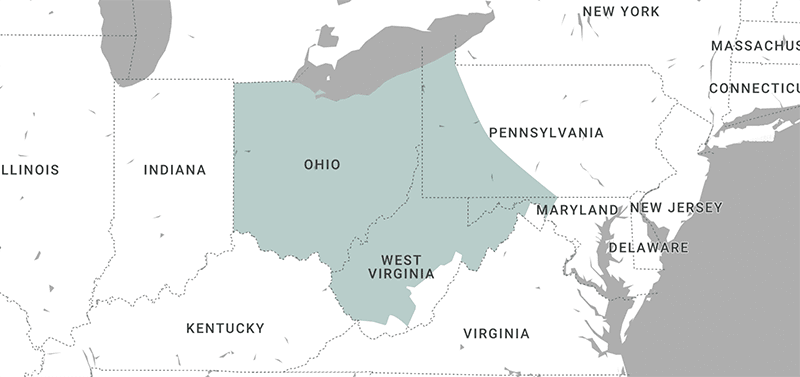A new horse barn represents a major financial commitment. Barns protect both your property’s value and your animals’ safety/health. Our horse barn builders in Ohio at MQS Structures possess extensive experience and prioritize thoughtful design. We offer practical features to facilitate daily barn operations. The right features matter when you operate a working stable or maintain horses on your property.
The layout and materials chosen for your barn impacts its functionality. Not to mention its durability. These decisions determine comfort levels for both human occupants and horses. When planning your new barn with MQS Structures — keep these essential elements in mind.
Please note, some of these items are not offered by our team at MQS Structures. They are just suggestions of things you can add after your new horse barn is built. Please talk to your barn building specialist if you have any questions about what we offer at MQS Structures.
Ventilation and Airflow
Proper ventilation in a barn plays a crucial role in keeping horses healthy. Without sufficient airflow horses produce moisture and ammonia through waste which can accumulate to cause respiratory problems. Our horse barn builders in Ohio know that ventilation systems are a top priority for many clients.
Ridge vents alongside gable vents and cupolas promote natural airflow within barn structures. Certain barn designs incorporate large windows and Dutch doors to maintain airflow while ensuring horse safety. Good ventilation works to both improve animal welfare and maintain structural integrity throughout the building’s lifespan.
Stall Layout and Size
The design of stalls represents a critical factor for effective horse barn construction. The barn design needs to enhance safety standards and provide accessible pathways while maintaining efficient operations. Horses require sufficient room to move freely in their stalls and aisles must be wide enough to allow safe maneuvering.
Our expert horse barn builders in Ohio advise owners to plan for their current horse count as well as future expansion needs. Organizing ahead for extra stalls or adaptable stall layouts will reduce future costs and time investments.
Stall placement also affects workflow. Saving time on daily routines becomes possible through the strategic placement of feed rooms near tack rooms and wash bays which minimizes walking distance.
Tack and Feed Room Considerations
Having separate secure rooms for tack and feed storage keeps the barn both organized and functional. Feed rooms must remain dry. Not to mention being pest-free. A feed room provides easy access during feeding periods. Tack rooms need efficient storage solutions. They also require proper insulation and climate control. These items vary based on the type of equipment stored.
Amish barn builders in Ohio can assist you in designing these rooms. They do so based on your available space and intended use. The importance of tack and feed areas rises when you manage multiple horses or operate a boarding/training facility.

Lighting and Electrical Features
The lighting design in barns is frequently ignored yet plays a critical role in maintaining both the usability and safety of the facility. Proper barn lighting enhances visibility before dawn and after dusk while helping to keep pests away and minimize injury risks.
Many horse barn builders in Ohio utilize energy-efficient LED fixtures while embedding skylights or translucent panels to enhance natural daylight inside barns. The placement of outlets near grooming areas and stall fans provides enhanced convenience and control for barn operations.
Aesthetic and Custom Finishes
A barn serves practical purposes and provides visual appeal. Property owners who hire pole barn builders in Ohio aim to design barns that match their home’s style or integrate smoothly with their landscape.
That’s where custom finishes come into play. Our custom horse barn builders in Ohio present extensive design selections which include board-and-batten siding along with custom trim and cupolas. It’s possible to create a unique appearance for your building without sacrificing its durability or efficiency.
Built by Experts You Can Rely On
MQS Structures provides their clients with a combination of extensive experience and industry expertise as well as a dedication to delivering lasting value beyond the mere construction of a building. Our team of Amish barn builders in Ohio and project managers will guide you at every step from your initial design meeting to your final walk-through.
Our building projects are specifically designed to fulfill the practical requirements of owning a barn. Our Ohio Amish barn builders focus on understanding your goals before we make your vision real through time-tested building techniques that meet modern standards.
Conclusion: Build with Confidence and Purpose
A properly constructed barn will provide you with reliable service for many years. Hiring MQS Structures means selecting barn builders in Ohio who prioritize safe design, high-quality materials, and functional layouts for you and your horses. Whether you need a traditional barn or a personalized space we construct barns designed for your future needs.
Is your property ready for a new barn, garage or post frame building upgrade? MQS Structures is ready to assist! Contact us today!
We help farmers. We help families. We help businesses build the space they need to grow.
We listen. We design. We build structures (MQS style) that stand the test of time.

Want us to build your next barn? Fill out a form here or call us at 855-677-3334.
We’re here to help you create a post-frame building that’s built to last—and made for you.
Follow MQS Structures on Facebook and Instagram for building ideas, inspiration, and a closer look at our craftsmanship.


