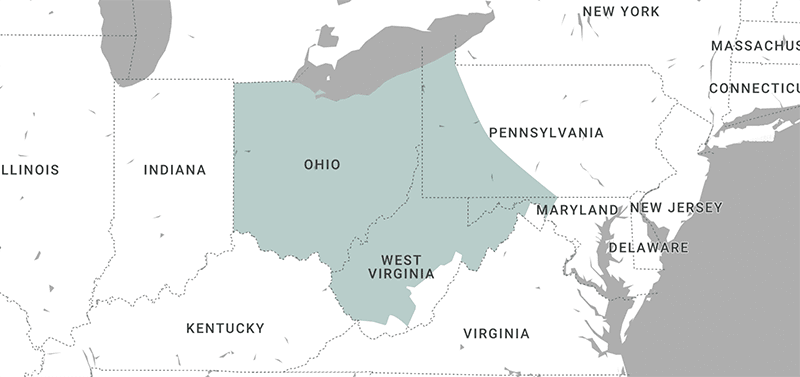Are you getting ready to work with custom post frame builders in Ohio to construct a pole barn for your property? Does your current barn need updated features? Lucky for you there are many options to add onto your pole barn. If you want to add some more curb appeal to your building, MQS Structures is the best place to do business with for custom pole barns in Ohio, as we offer a variety of functional add-ons to upgrade your building. Here are some great options to add onto your pole building in Ohio.
Lean-to
There are three different lean-to’s to choose from: wrap around, partly closed, and open. Another name for lean-to is a side porch. With an open lean-to, you are essentially adding on a covered porch to the side of your pole barn that you can also have wrap around, while a partly closed lean-to is the same concept except closed off. A side porch is great to provide a covering for an entrance or have an area to sit outside.
Inside office
When we build farm buildings in Ohio that will be used for commercial reasons or a warehouse, many clients choose to add an office inside. It looks similar to a small mobile home and provides an excellent space for office work.
Dormer
A dormer is often seen on homes, but can also be added to pole barns as well. It is a window that projects vertically from the roof to typically provide additional space to a loft or attic. If you want to increase the curb appeal of your agricultural buildings in Ohio, we suggest adding a dormer.
Wainscot
Wainscot was a common feature in homes around the 18th century. It is a decorative wall trim on the lower part of a wall that was initially installed to provide insulation. Wainscot is an excellent feature to add to a pole building in Ohio to protect the exterior from dents and dings, but also adds curb appeal as well.
Garage door
At MQS Structures, we offer commercial, residential, and carriage style garage doors. For agricultural buildings in Ohio, garage doors are ideal to allow easy access for livestock and large farming equipment.
Cupola
A cupola is a small dome-like structure that sits atop the ridge of a roof. Cupola’s are both functional and ornamental. Custom horse barn builders in Ohio suggest adding a cupola to provide ventilation to the building and also to let light and air into a dark loft area.


