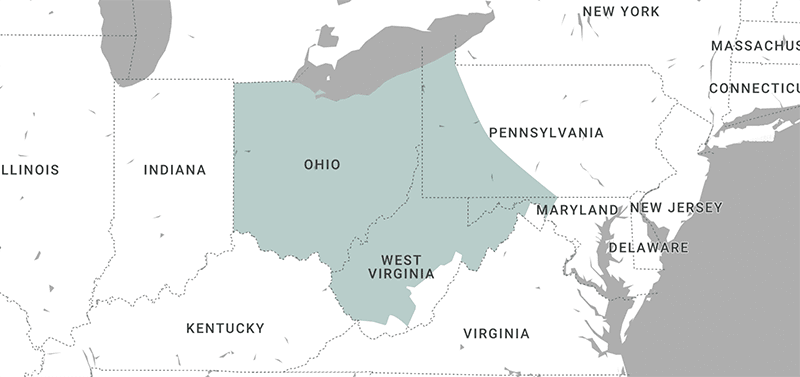Post frame construction, also known as pole barns, is a very common and beneficial type of barn construction that meets UBC and IBC standards. Farm buildings in Ohio that are built using post frame contain large, solid sawn columns. Other buildings typically use steel frames, wood studs, or concrete. The columns transfer loads to the ground and are mounted to concrete.
People appreciate post frame construction to build their custom pole barns in Ohio because the building process doesn’t take nearly as long as other systems do. Additionally, the cost of constructing a pole building in Ohio is much less expensive. Because post frame uses large columns, it’s able to hold more loads than stud wall construction, ultimately using less building material. Another unique feature of post frame construction is that posts are spaced far apart, providing large wall cavity and more room for insulation. The further posts are spaced, the cheaper costs will be as well.
Unlike most buildings, post frame agricultural buildings in Ohio don’t require the typical concrete foundation. While it’s still an option, it isn’t necessary. All you need is a level building site, which is a major plus among people looking to build a barn.
What a Pole Building in Ohio Can Be Used For:
Something we as custom post frame builders in Ohio recognize as a considerable benefit of post frame construction is its versatility. The building process is the same, no matter how the barn intends to be used. For example, the way a garage is built is the same process used to build an agricultural building.
Other uses for pole barns include:
- Storage unit
- Garage hobby shop
- Municipal
- Warehouse
- Stable
- Riding Arena
For more information about why post frame construction is the best choice, feel free to contact our custom horse barn builders in Ohio at MQS Structures.


