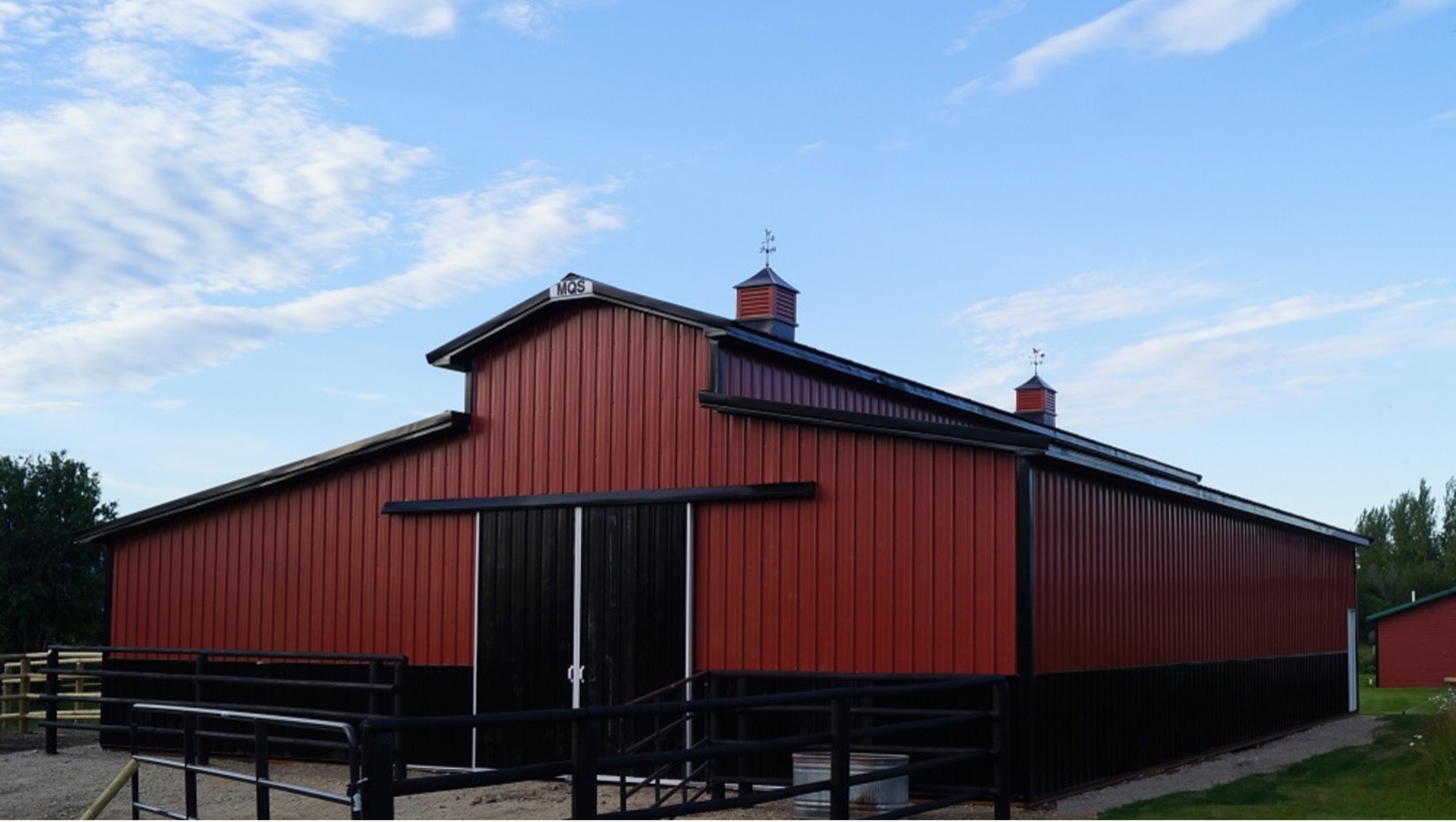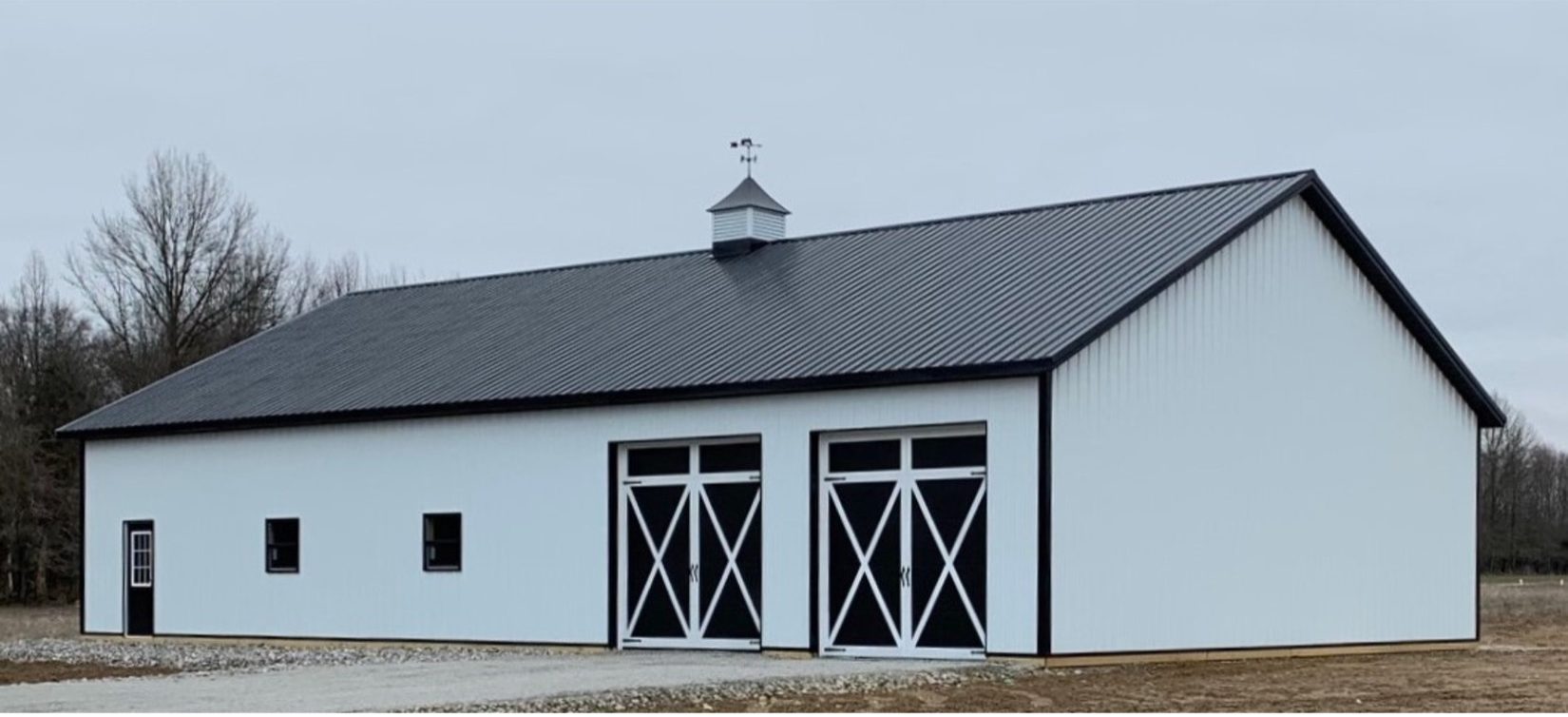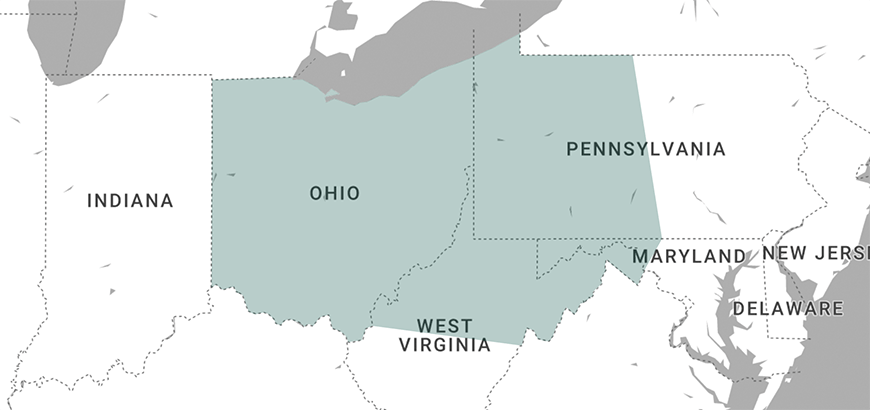Horse barns are just one type of agricultural buildings in Kentucky, but they are often designed to be much more than simple utilitarian structures for housing animals. Many horse barns make use of classic architectural elements, have multiple floors, and are generous with their use of space and natural light. Before you finalize the design of your new horse barn, consider including the following elements.
#1 – Build Big
Don’t underestimate the value of a simple luxury like space––i.e., square footage. High ceilings, wide aisles, oversized doors, and more make your barn more accessible and functional in general. If your barn houses several horses, ensure there is enough space for two horses with riders to pass each other in the aisle. Design your doors large enough that you don’t need to dismount when you enter the barn. Build at least one extra-large stall for foaling mares.
#2 – Extra Windows
Extra windows allow the barn to be illuminated with natural light during the day and improve the aesthetic of any building. They also help set your barn apart from ordinary farm buildings in Kentucky.

#3 – Tack Room
Every horse barn needs extra space to store saddles, blankets, bridles, and other gear. Consider adding a fully enclosed tack room to your horse barn. An average size tack room is about 12’ x 12’, but don’t be afraid to build bigger so that you have plenty of space for your gear.
#4 – Add an Apartment or Office Space
Although it isn’t typical of other agricultural buildings in Kentucky, many horse barns include office space or living quarters. If caring for horses is your business, imagine the convenience of having an office right inside your barn. If caring for your horses is more of a hobby, you may want to add a small apartment on the second floor for guests or caretakers.
#5 – Dutch Doors
Dutch doors are standard in horse barns for a good reason. Horses need lots of fresh air and light. Dutch doors allow you to open the top half of the door to let air circulate and simultaneously keep the bottom half of the door closed.
#6 – Cupolas and Dormers
Cupolas and dormers are both attractive traditional elements of barn architecture and are highly functional. When employed correctly, they can ensure your barn is well-ventilated and well-lit.
#7 – Extended Lean-Tos
Lean-tos can easily be added to the design of most horse barns and agricultural buildings in Kentucky, plus they serve multiple functions. To name a few, they provide shade on sunny days, shelter on rainy days, and temporary storage when needed.

MQS Structures: We Build Farm Buildings in Kentucky
If you are interested in building a horse barn, shop, agricultural buildings in Kentucky, or even a home, we can help. If you need more information about the building process, contact us at MQS Structures.
At MQS Structures, we are post-frame (pole frame) building specialists. If you have been planning on constructing post frame buildings in Kentucky, we can work with you to ensure you get exactly the building you need.
Are you looking for the best custom horse barn builders in Kentucky? Our founder and owner, Caleb Miller, began his building career with his Amish Mennonite family and applies the same work ethic and expert craftsmanship to every building we put up. So, if you are looking for the best custom post frame builders in Kentucky––you found us!

Call us today at (855) 677-3334, or contact us online to receive a free quote on a new post frame garage in Kentucky or agricultural buildings in Kentucky. We look forward to hearing from you soon!


