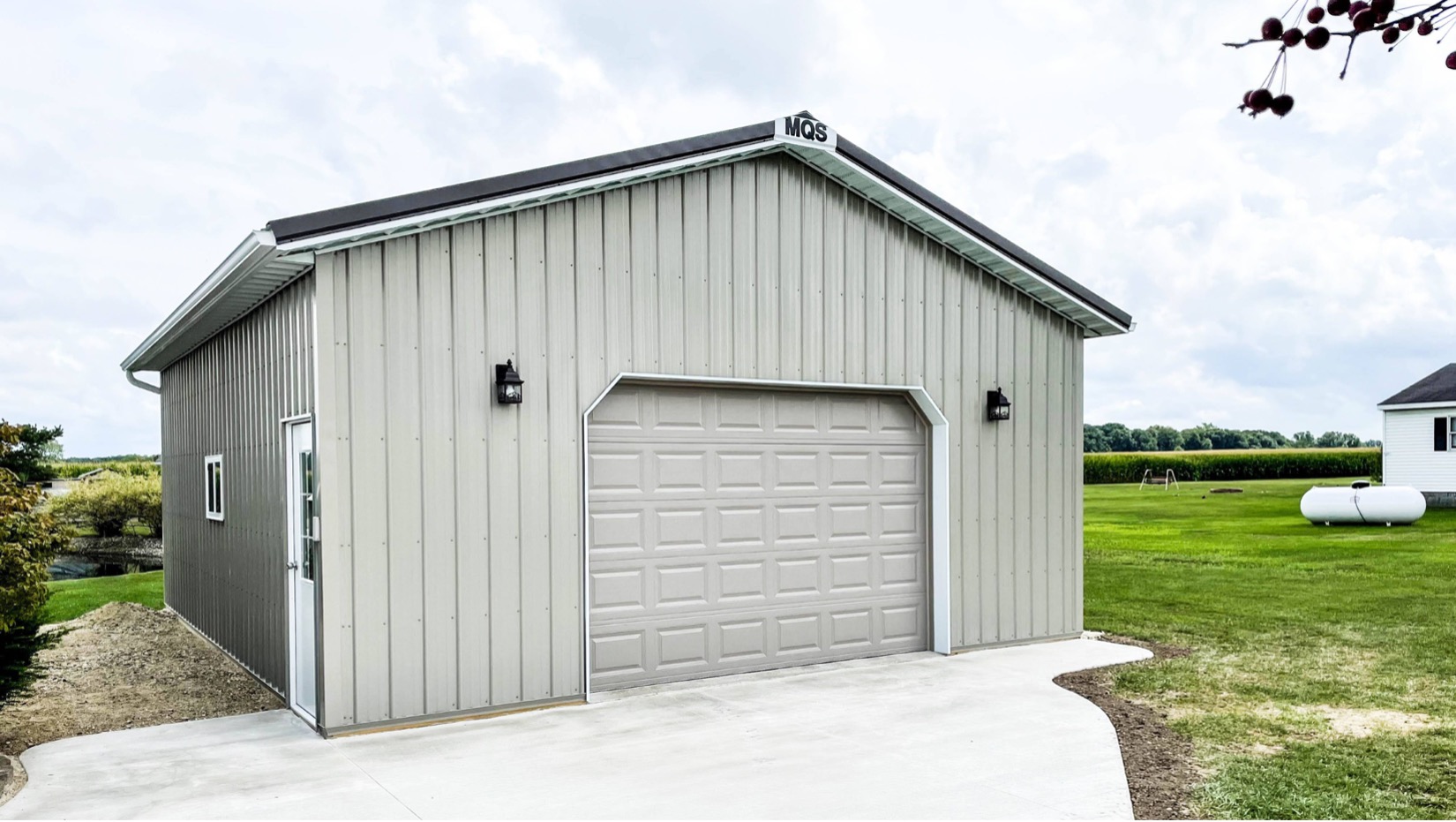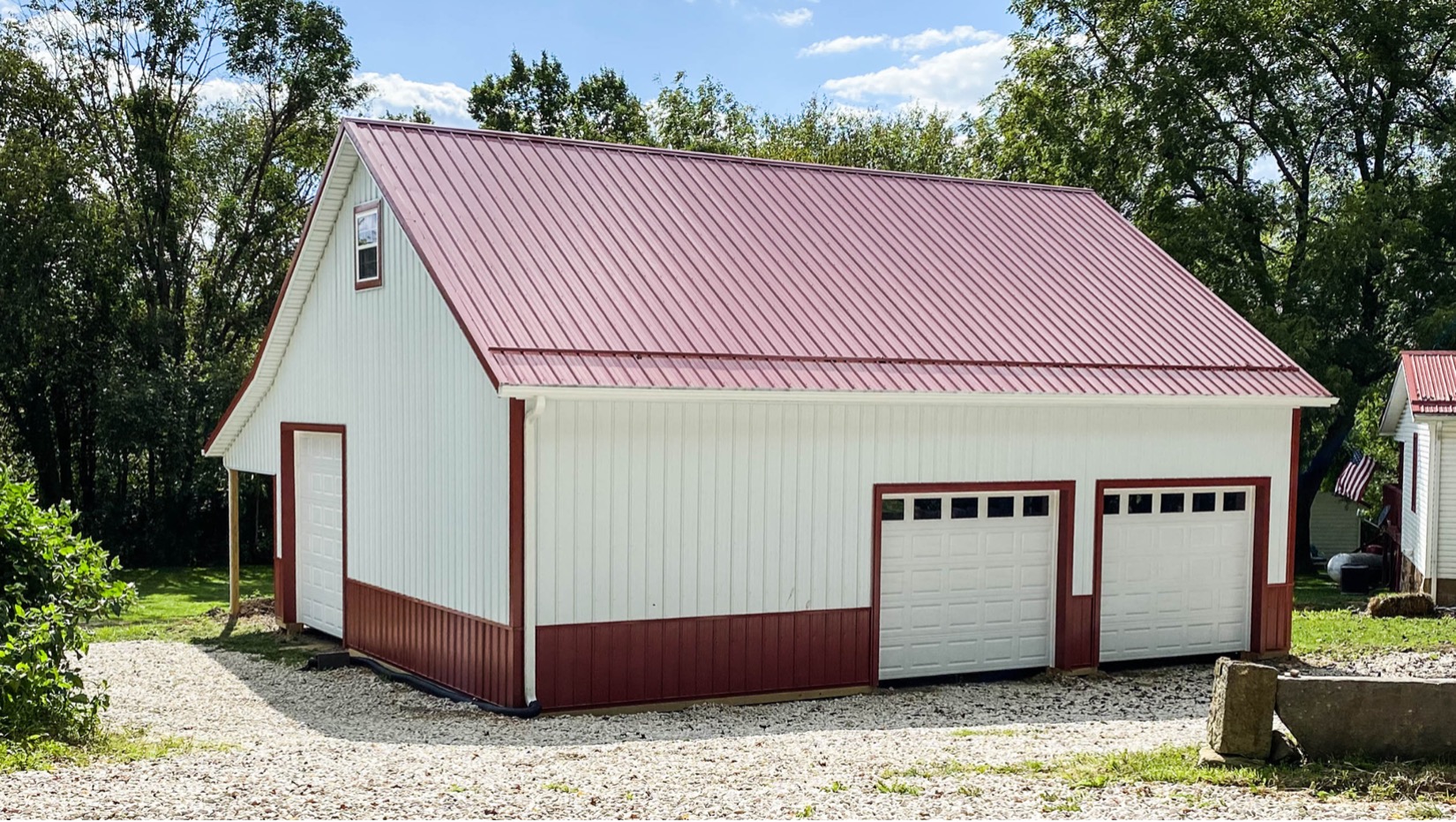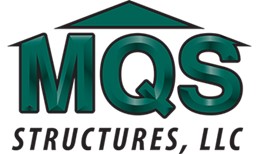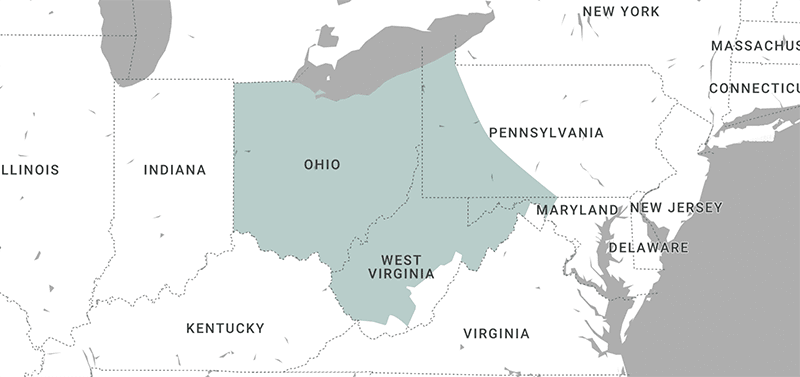The best pole barn builders in Ohio specialize in pole barns and post-frame construction. Post frame buildings in Ohio may look like steel-frame and stick frame structures from the outside, but they are very different. Here are the most basic principles of what makes a pole barn a pole barn.
Principle #1 – Post-Frame Buildings Rely on Heavy Vertical Posts – Pole Barn Builders in Ohio
Post-frame construction is named for its main structural component – the post. These sturdy vertical posts are placed at specific intervals and serve as the primary support structure for the building. Unlike stick frame buildings that rely on a complex network of horizontal studs, joists, and rafters, post-frame buildings use these large, heavy-duty posts to support the weight of the roof.
Principle #2 – The Steel Shell on Post-Frame Buildings is Critical for its Strength
While post-frame buildings may look like traditional stick frame construction on the outside, they are much stronger. Once the shell is attached to the wooden frame, the building becomes rigid and exceptionally strong.

Principle #3 – The Design of Post-Frame Buildings Allows for Great Flexibility – Pole Barn Builders in Ohio
One of the biggest advantages of post-frame construction is its flexibility in design. With traditional stick frame buildings, changes and modifications can be costly and time-consuming. However, with post-frame buildings, the large posts allow for more open floor plans and easier customization. This makes it ideal for various uses, such as agricultural buildings, storage facilities, or residential homes.
Principle #4 – Post-Frame Buildings Do Not Rely on Monolithic Concrete Foundations
Traditional stick frame buildings require a solid, monolithic concrete foundation to support the structure’s weight. However, post-frame buildings do not need this type of foundation because they rely on the strength of the vertical posts embedded several feet into the ground. This saves time and money, plus it allows for construction in areas with less-than-ideal soil conditions.
Are you trying to find reliable pole barn builders in Ohio? Contact us today!
Principle #5 – Sturdy Roof Trusses Allow for Wide Open Interior Spaces
Another critical element of a pole building in Ohio is the use of sturdy roof trusses. These provide support for the roof and allow for wide open interior spaces without the need for load-bearing interior walls or interior columns. This creates a more functional space and makes it easier to store large equipment or vehicles inside.
Principle #6 – Post-Frame Building Design Allows for Extra Large Doors and Windows
The open interior of post-frame agricultural buildings in Ohio makes it possible to install extra-large doors and windows. This is particularly useful for those needing large entryways for equipment or vehicles and allows plenty of natural light into the building.

Principle #7 – Proper Site Preparation is Critical for Post-Frame Construction
Because custom pole barns in Ohio rely on posts embedded in the ground, soil preparation is critical. The ground must be leveled and compacted thoroughly to ensure the building’s stability. This may also include adding gravel or other materials to create a solid base for the posts.
MQS Structures – Pole Building in Ohio
At MQS Structures, we are post-frame and pole barn builders in Ohio. If you want to build a new barn, we can work with you to ensure you get exactly the building you want. We can build you a highly functional and attractive pole building in Ohio, no matter your specific needs.
Looking for pole barn builders in Ohio? Our founder and owner, Caleb Miller, began his building career with his Amish Mennonite family and applies the same work ethic and expert craftsmanship to every building we put up.

Call us today at (855) 677-3334, or contact us online for a free quote on your next project. We look forward to hearing from you soon! We also offer a free mock-up service on our website to help you visualize how your new post frame garage in Ohio will look.


