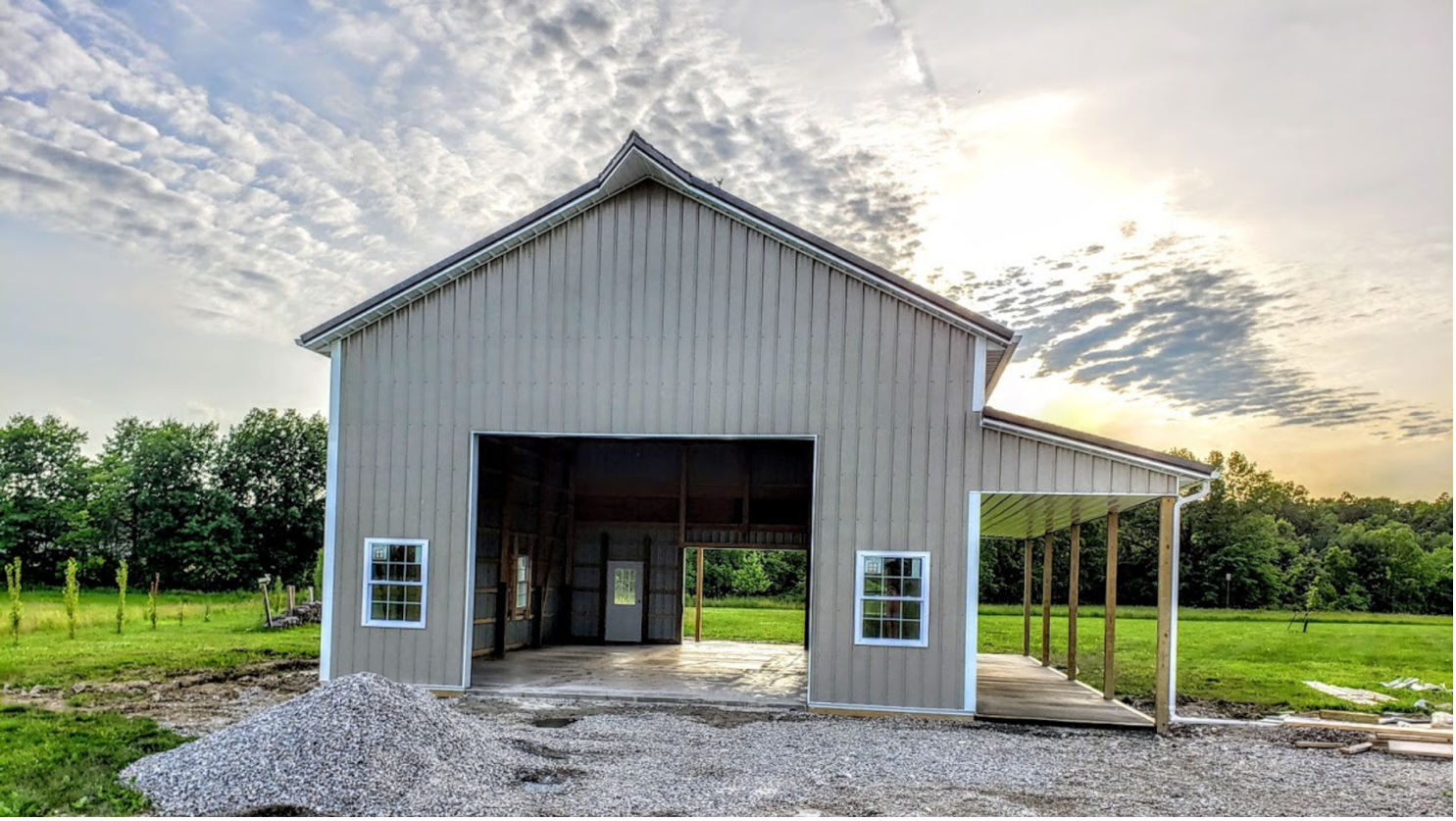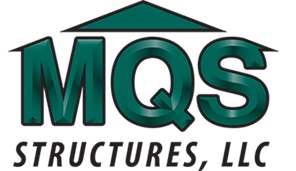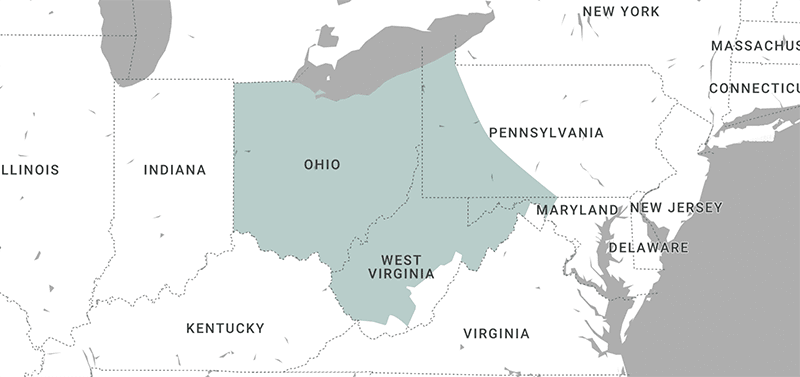Pole frame and post frame buildings in Ohio are popular choices for all kinds of agricultural businesses, storage, garages, and more. Any enclosed barn or post frame building, regardless of its use, needs proper ventilation to ensure its structural integrity and longevity. Inadequately ventilated buildings maintain moisture inside that can lead to deterioration of the building’s wooden structure and metal shell––not to mention the detriment of whatever is housed inside the building.
Most pole barn builders in Ohio employ a variety of ventilation methods, and out team at MQS Structures has listed a few of the most popular below.
Overhangs
Roof overhangs are an economical and straightforward method for allowing air to circulate through a pole barn naturally without letting water in as well. If you are concerned about birds nesting in your barn, we suggest enclosing your overhangs and installing soffit vents.
Doors and Windows
Although doors and windows alone are not sufficient to maintain constant ventilation in your pole building in Ohio––they are essential design elements. If you plan on spending a significant amount of time inside, dual bay doors on opposite ends of your barn are a great way to cool things down on a hot summer day.
Dutch Doors
Most common in horse barns, Dutch doors are split doors divided horizontally in the middle. Custom horse barn builders in Ohio typically use these as exterior doors on horse stalls.
Cupolas and Ridge Vents
Ridge vents and cupolas allow warm air to escape through the top of your barn’s roof and as part of a system that simultaneously allows cool air to enter through the eaves. Additionally, cupolas can be designed to include electric exhaust fans.

Mechanical Ventilation
Mechanical ventilation––i.e., ceiling fans and exhaust fans––are not standard equipment in most pole buildings in Ohio because they require electricity and are unnecessary for most applications. They are more popular for horse and livestock barns and pole buildings that house strong chemicals––like paint shops or fertilizer storage.
HVAC Systems
If you plan on having people inside your pole building all year long, you may consider installing a complete HVAC system in all of your building or just a portion. This is most common for post-frame homes, offices, and commercial buildings.
It is best to plan for ventilation before your barn is built, but if you discover you need additional ventilation after your post-frame building is complete, don’t worry. Post frame buildings are easier to modify than most other construction methods.
MQS Structures: Pole Barn Builders in Ohio
If you are interested in building a barn, shop, garage, or even home, post-frame construction is an excellent choice. If you need help with the building process, contact our team today.
At MQS Structures, we are post frame (pole frame) building specialists. If you have been planning on building a pole building in Ohio, we can work with you to make sure you get exactly the building you want.
We are a family-owned and operated company specializing in post frame construction, steel-sided wood structures, and agricultural buildings in Ohio.

Call us today at (855) 677-3334, or contact us online to receive a free quote on your next project. We look forward to hearing from you soon!


