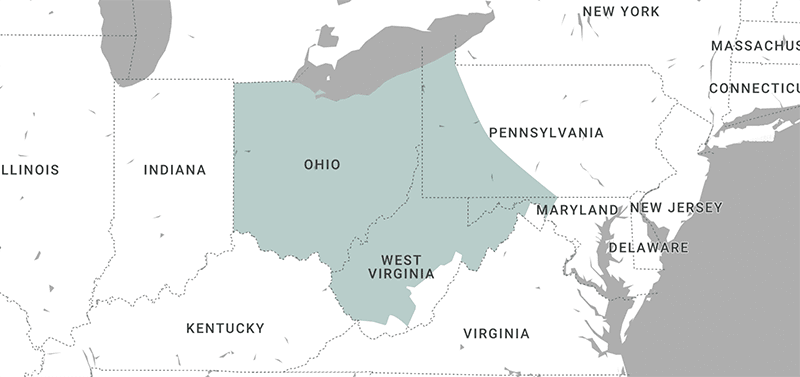MQS Structures: Affordable Agricultural and Post Frame Buildings in State College — MQS Structures has established itself as a leading provider of agricultural buildings and post frame buildings in State College. The company combines extensive research and cutting-edge technology to deliver high-quality post frame building options that meet the unique needs of farmers and agricultural businesses in the area. In this article, readers will discover how MQS Structures offers affordable and durable solutions for agricultural and post frame buildings in State College, as well as the many advantages of choosing their services.
- Why Choose MQS Structures for Your Agricultural Needs in State College?
- The Advantages of Agricultural and Post Frame Buildings in State College
- Designing Your Ideal Agricultural Building With MQS Structures
- From Planning to Completion: The MQS Process
- Cost-Effective Agricultural and Post Frame Solutions by MQS
- Testimonials and Success Stories From MQS Clients in State College
- Frequently Asked Questions
- Conclusion
Why Choose MQS Structures for Your Agricultural Needs in State College?
MQS Structures stands out as a premier provider of agricultural buildings in State College, offering solutions that align with the region’s farming needs. The company’s expertise extends beyond construction, incorporating insights from various fields such as education, health, engineering, and biology. This multidisciplinary approach enables MQS to deliver innovative and efficient structures that cater to the diverse agricultural demands of the area. By understanding the unique challenges faced by local farmers, MQS Structures tailors its offerings to provide customized solutions that enhance productivity and sustainability in the agricultural sector.
Understanding the Benefits of MQS Agricultural and Post Frame Buildings in State College
MQS Structures’ agricultural buildings offer significant advantages for farmers and ranchers in State College. These structures incorporate innovative design elements that enhance animal husbandry practices, optimize space utilization, and improve overall farm efficiency. The buildings’ durability and adaptability make them suitable for various agricultural applications, from crop storage to livestock housing.
The company’s commitment to sustainability aligns with the community’s focus on natural resource conservation. MQS Structures draws inspiration from undergraduate education programs at local institutions, integrating cutting-edge research and best practices into their building designs. This approach ensures that farmers can meet current agricultural demands while preparing for future challenges in the industry.
How MQS Meets State College Agricultural Demands
MQS Structures meets State College’s agricultural demands by collaborating with local architects to design custom barns and other farm buildings. These structures incorporate innovative roofing systems that withstand harsh weather conditions while providing optimal ventilation for livestock, drawing inspiration from nursing principles to ensure animal comfort and health.
The company sources high-quality lumber from sustainable forests, aligning with State College’s commitment to environmental stewardship. MQS Structures‘ team of experts works closely with farmers to create buildings that not only meet their immediate needs but also adapt to future agricultural trends, ensuring long-term value for their investments.
Tailored Solutions for Diverse Agricultural Needs
MQS Structures offers tailored solutions for diverse agricultural and post frame buildings in State College, incorporating steel and wood materials to create durable, customized buildings. The company’s expert team analyzes each client’s specific requirements, drawing inspiration from laboratory research to design structures that optimize farm operations and enhance productivity.
By collaborating with local employment agencies, MQS Structures ensures skilled workers contribute to the construction process, including specialized drywall installation for climate-controlled storage spaces. This approach allows farmers to adapt their facilities to changing agricultural demands while maintaining cost-effectiveness and efficiency.
Post frame buildings offer unique benefits for State College’s agricultural sector. MQS Structures specializes in these innovative constructions, providing tailored solutions for local farmers and landowners.
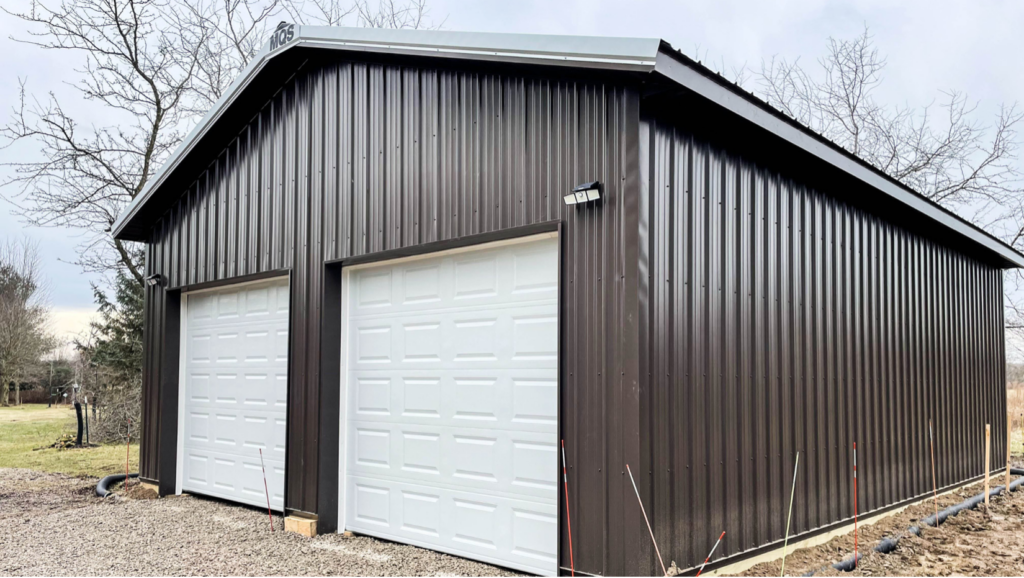
The Advantages of Agricultural and Post Frame Buildings in State College
Post frame buildings offer numerous advantages for agricultural and commercial needs in State College, making them an increasingly popular choice among farmers and business owners. MQS Structures specializes in designing and constructing these versatile buildings, which can serve various purposes, from housing livestock to storing equipment or even functioning as a dormitory for seasonal workers.
The post frame construction method allows for efficient use of materials and labor, resulting in cost-effective structures that can withstand the region’s diverse weather conditions. These agricultural and post frame buildings in State College, can be easily adapted to accommodate specific requirements, such as installing specialized electrical systems for plant operations or integrating advanced security features for criminal justice facilities. The flexibility and durability of post frame buildings, combined with their quick construction times, make them an ideal solution for those seeking to enhance their operational readiness without compromising on quality or functionality.
Cost Efficiency of Post Frame Buildings With MQS
MQS Structures offers cost-efficient post frame buildings in State College, providing farmers and property owners with affordable solutions for their agricultural and storage needs. The company’s innovative approach to construction, which incorporates learning from various industries, allows for reduced material costs and faster building times compared to traditional construction methods.
By utilizing metal roofing and siding materials, MQS creates durable structures that require minimal maintenance, further reducing long-term expenses. The versatility of post frame buildings enables clients to experiment with different layouts, from spacious barns to compact garages, maximizing the value of their investment.
- Reduced material costs
- Faster construction times
- Minimal maintenance requirements
- Versatile layout options
- Long-term value for property owners
Durability and Versatility of MQS Post Frame Structures
MQS Structures designs and constructs post frame buildings that excel in durability and versatility. These structures withstand harsh weather conditions and adapt to various agricultural and commercial uses, incorporating information from multiple disciplines to enhance their resilience and functionality.
The company’s innovative framing techniques allow for spacious interiors that accommodate large equipment or even serve as bus storage facilities. This flexibility in design enables clients to repurpose their buildings as their needs evolve, ensuring long-term value and utility.
Quick Construction Times for Faster Operational Readiness
MQS Structures delivers quick construction times for post frame buildings in State College, enabling faster operational readiness for agricultural and commercial clients. The company’s efficient building process, which draws on principles from economics and physical education, allows for rapid completion of projects without compromising on quality or structural integrity.
By utilizing innovative techniques and materials, MQS Structures can erect post frame buildings in a fraction of the time required for traditional brick construction. This expedited timeline benefits college facilities, animal husbandry operations, and various other industries, allowing businesses to commence operations sooner and maximize their return on investment.
State College farmers deserve buildings that meet their unique needs. MQS Structures designs custom agricultural facilities that maximize efficiency and durability.
Designing Your Ideal Agricultural Building With MQS Structures
MQS Structures offers a collaborative design process that integrates experiential learning and information technology to create ideal agricultural buildings tailored to each client’s unique needs. The company’s approach draws from higher education principles, incorporating sustainable practices and innovative materials to ensure functionality and aesthetic appeal. By leveraging insights gained from internships and partnerships with local institutions, MQS Structures develops designs that address water conservation, energy efficiency, and adaptability to changing agricultural demands. This comprehensive design methodology enables clients to envision and realize structures that not only meet their immediate requirements but also anticipate future needs in the evolving agricultural landscape of State College.
Step-by-Step Guide to Designing With MQS
MQS Structures guides clients through a comprehensive design process, integrating knowledge from various fields to create optimal agricultural and post frame buildings in State College,. The process begins with an assessment of the client’s needs, including considerations for vehicle storage, soil management, and artistic elements that enhance the structure’s visual appeal.
The building process team then incorporates this information into detailed plans, utilizing advanced software to create 3D models that allow clients to visualize their future building. This step-by-step approach ensures that every aspect of the structure aligns with the client’s requirements and local regulations:
- Initial consultation and needs assessment
- Site evaluation and soil analysis
- Conceptual design development
- 3D modeling and virtual walkthroughs
- Material selection and cost estimation
- Final design approval and permit acquisition
Customization Options for Functionality and Aesthetics
MQS Structures offers a wide range of customization options for agricultural livestock pole barns, combining functionality and aesthetics to meet the unique needs of State College farmers. The company’s design team incorporates elements of forensic science to analyze soil composition and landscape features, ensuring that each structure is optimally positioned and constructed to withstand local environmental conditions. This approach allows for the creation of buildings that not only serve their intended purpose but also complement the natural surroundings.
For dairy farmers, MQS Structures provides specialized designs that prioritize cattle nutrition and comfort. The company’s experts collaborate with agricultural scientists to develop innovative ventilation systems and feeding areas that enhance milk production and overall herd health. These customized solutions take into account factors such as building orientation, materials, and interior layouts to create efficient and aesthetically pleasing dairy facilities.
Incorporating Sustainability Features in Your Design
MQS Structures incorporates sustainability features into agricultural building designs, drawing from horticulture science to create eco-friendly structures. The company’s board of directors prioritizes green initiatives, implementing innovative concrete mixtures that reduce carbon footprint while maintaining structural integrity. These sustainable practices extend to the integration of energy-efficient ventilators, optimizing air circulation and reducing overall energy consumption.
By collaborating with local environmental experts, MQS Structures develops custom solutions that minimize environmental impact without compromising functionality. The company’s commitment to sustainability aligns with State College’s agricultural community, fostering long-term ecological balance and economic viability. MQS Structures offers a range of sustainable features for agricultural buildings, including:
- Solar panel integration for renewable energy generation
- Rainwater harvesting systems for irrigation
- Passive cooling designs to reduce HVAC requirements
- Use of recycled and locally sourced materials
- Implementation of green roofing technologies
The journey from concept to creation beckons. MQS Structures transforms your vision into reality with a seamless process.
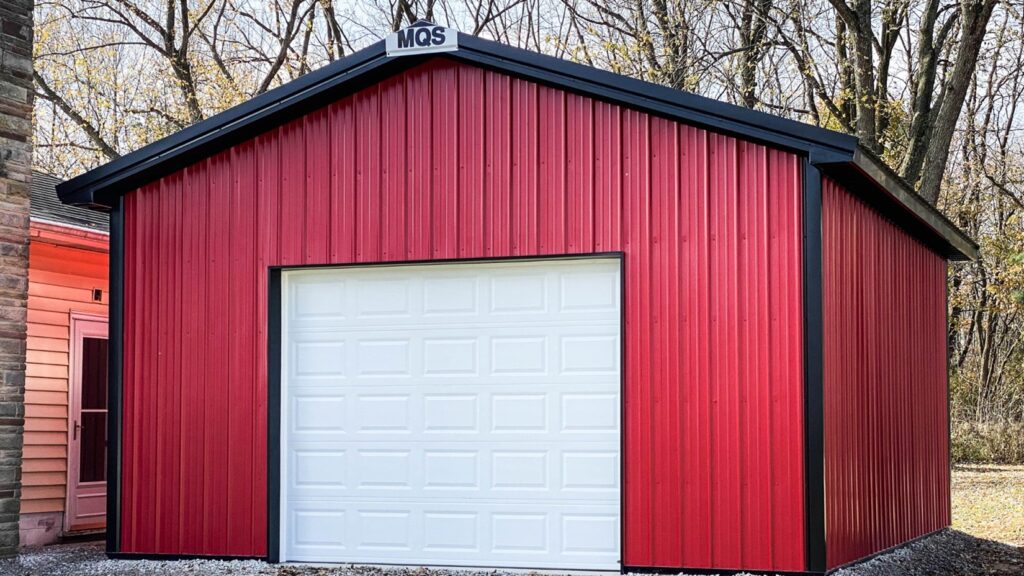
From Planning to Completion: The MQS Process
MQS Structures employs a comprehensive process that guides clients from initial planning to project completion, ensuring the delivery of high-quality agricultural and post frame buildings in State College. This approach integrates insights from agricultural engineering and architecture to create structures that meet both functional requirements and aesthetic preferences. The company’s streamlined methodology accommodates various project types, from campus greenhouses to large-scale farm buildings, while adhering to predetermined budgets. By leveraging expertise in sustainable design and construction practices, MQS Structures offers a seamless experience that addresses the unique needs of each client throughout the entire building process.
Initial Consultation to Understand Your Needs
MQS Structures initiates every project with a comprehensive consultation to understand the client’s unique needs. This process draws on principles of home economics and leadership to identify key requirements for agricultural and post frame buildings, ensuring that the final structure aligns with the farm’s operational goals and the owner’s vision. Learn more about us by clicking here.
During the consultation, MQS experts discuss contract details, agronomy considerations, and specific farm requirements to create a tailored solution. This collaborative approach allows clients to express their ideas and concerns, while benefiting from the company’s extensive experience in agricultural construction:
- Identify client’s specific agricultural needs
- Discuss budget constraints and timeline expectations
- Assess land characteristics and environmental factors
- Explore design options and customization possibilities
- Review regulatory requirements and permitting processes
- Establish clear communication channels for project duration
Streamlined Planning and Design Phase
MQS Structures streamlines the planning and design phase for agricultural and post frame buildings in State College. The company’s experts utilize advanced software to create detailed blueprints, incorporating insights from chemistry and engineering to optimize structural integrity and functionality. This efficient process enables clients to obtain a free quote quickly, allowing them to make informed decisions about their building projects.
During this phase, MQS Structures considers the integration of specialized machinery and equipment required for modern farming operations. The design team collaborates with clients to ensure that the building layout accommodates current and future needs, creating flexible spaces that can adapt to evolving agricultural practices. This forward-thinking approach results in buildings that serve as long-term assets for State College farmers and businesses.
Efficient Construction Phase With MQS
MQS Structures executes an efficient construction phase for agricultural and post frame buildings in State College. The company’s team employs advanced techniques and project management tools to minimize costs and maximize productivity. This streamlined process ensures timely completion of projects while maintaining high standards of quality and safety.
By integrating insights from veterinary medicine and life sciences, MQS Structures creates buildings that prioritize animal welfare and biosecurity. The construction team collaborates with experts in biosciences to implement innovative materials and design elements that enhance the functionality of agricultural facilities. This multidisciplinary approach results in structures that meet the evolving needs of modern farming practices:
- Site preparation and foundation work
- Framing and structural assembly
- Roofing and siding installation
- Electrical and plumbing systems integration
- Interior finishing and specialized equipment installation
- Final inspections and quality assurance checks
Post-Completion Support and Services
MQS Structures provides comprehensive post-completion support and services for agricultural and post frame buildings in State College,. The company’s commitment to innovation extends beyond construction, incorporating insights from Penn State’s food science and animal science programs to ensure ongoing functionality and efficiency of the structures. This approach allows farmers to adapt their buildings to evolving agricultural practices and technologies.
The post-completion services offered by MQS Structures include regular maintenance checks, structural assessments, and upgrades to meet changing industry standards. Drawing inspiration from the agricultural sector, the company implements advanced monitoring systems to track building performance and identify potential issues before they escalate. This proactive approach minimizes downtime and maximizes the longevity of agricultural facilities.
MQS Structures transforms agricultural visions into reality. Discover how cost-effective post frame solutions revolutionize farming operations in State College.
Cost-Effective Agricultural and Post Frame Solutions by MQS
MQS Structures offers cost-effective agricultural and post frame buildings in State College, providing farmers and property owners with affordable options that maximize their budgets. The company’s approach integrates insights from various fields, including policy analysis and accessibility studies, to develop innovative building strategies that reduce costs without compromising quality. By leveraging their expertise in construction and financial planning, MQS Structures helps clients compare the expenses of traditional building methods with their post frame solutions, often resulting in significant savings. The company also offers flexible payment options and assistance programs, drawing inspiration from bachelor of arts programs in finance to create tailored financial plans for each project. With a commitment to clear communication, MQS Structures ensures that clients can easily reach them by telephone to discuss budgetary concerns and explore cost-saving opportunities throughout the building process.
How MQS Structures Maximizes Your Budget
MQS Structures maximizes budgets for agricultural and post frame buildings in State College by incorporating innovative design principles from diverse fields, including business and computer science. The company optimizes building layouts to reduce material costs while maintaining structural integrity, resulting in efficient spaces that meet the unique needs of poultry farmers and other agricultural operations.
By leveraging advanced heat management techniques and energy-efficient materials, MQS Structures creates buildings that minimize long-term operational expenses. The company’s expert team develops customized solutions that align with clients’ specific curriculum requirements, ensuring that each structure supports the educational and research needs of agricultural institutions in State College.
Comparing Costs: Traditional vs. MQS Post Frame Buildings
MQS Structures offers significant cost savings compared to traditional building methods for agricultural facilities in State College. By integrating principles from medicine and agricultural science, the company designs post frame buildings that require fewer materials and labor hours, reducing overall construction costs. This approach allows farmers to allocate more resources to essential equipment and energy-efficient systems, enhancing the long-term value of their investment.
The company’s innovative fee structure, developed in collaboration with scientists specializing in agricultural economics, provides transparent pricing for post frame buildings. MQS Structures‘ cost-effective solutions often result in savings of up to 30% compared to conventional construction methods, without compromising on quality or functionality. This affordability enables State College farmers to expand their operations and invest in cutting-edge agricultural technologies, fostering growth and sustainability in the local farming community.
Financial Planning and Assistance Options
MQS Structures offers comprehensive financial planning services to help clients navigate the costs associated with agricultural and post frame buildings in State College. The company’s experts analyze factors such as floor plans, truss designs, and snow load requirements to create accurate cost projections, enabling clients to make informed decisions about their investments. MQS Structures also provides assistance in securing financing options tailored to the unique needs of agricultural projects, ensuring that farmers can access the necessary funds to complete their buildings.
To further support clients, MQS Structures has developed partnerships with local financial institutions to offer competitive loan rates for agricultural construction projects. The company’s team guides clients through the application process, helping them prepare the required documentation and demonstrating the long-term value of their investments. This approach considers factors such as potential transport savings and increased operational efficiency, showcasing how MQS Structures contributes to the overall financial health of farming operations in State College.
MQS Structures has transformed numerous agricultural projects in State College. Satisfied clients share their experiences with MQS’s cost-effective solutions.
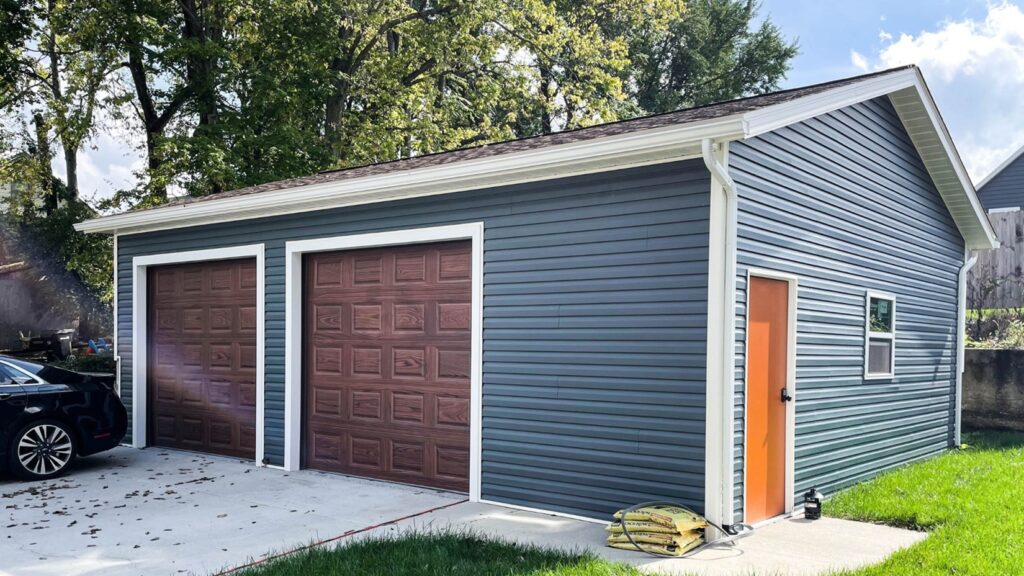
Testimonials and Success Stories From MQS Clients in State College
MQS Structures has earned a reputation for excellence in State College, with numerous satisfied clients attesting to the quality and durability of their agricultural and post frame buildings. These testimonials highlight the company’s commitment to sustainability and innovative design, incorporating elements of botany and music in their structures. Farmers praise MQS for their ability to create buildings that withstand the region’s diverse climate, from heavy snowfall to intense summer heat. The company’s use of advanced siding materials has proven particularly effective in combating moisture-related issues, a common concern in agricultural settings. Long-term customer satisfaction is evident in follow-up stories, where clients share how their MQS buildings have adapted to changing needs, even supporting programs addressing addiction in rural communities. These success stories underscore the versatility and lasting value of MQS Structures‘ solutions in State College’s agricultural sector.
Real-Life Applications of MQS Buildings in Agriculture
MQS Structures has revolutionized agricultural buildings in State College by incorporating advanced welding techniques and landscape architecture principles. Farmers have reported increased crop yields and improved livestock health due to the company’s innovative designs, which optimize natural light and ventilation. These structures have proven particularly effective in supporting plant pathology research, providing controlled environments for studying crop diseases and developing resistant strains.
The company’s buildings have also facilitated groundbreaking advancements in biochemistry and biotechnology within the agricultural sector. Local researchers have utilized MQS facilities to conduct experiments on genetically modified crops and develop new fertilizers, contributing to sustainable farming practices in the region. The versatility of these structures has enabled farmers to adapt quickly to changing market demands and emerging agricultural technologies.
How MQS Structures Withstand State College’s Climate
MQS Structures designs buildings that withstand State College’s diverse climate, incorporating insights from entomology to create pest-resistant structures. These buildings protect crops and livestock from extreme weather conditions, drawing inspiration from Oregon’s agricultural practices to enhance durability. The company’s innovative roofing systems, developed in collaboration with Pennsylvania’s leading agricultural experts, effectively manage snow loads and prevent water damage during heavy rainfall.
The structures’ resilience to temperature fluctuations benefits both crop storage and livestock housing. MQS employs advanced insulation techniques and ventilation systems to maintain optimal internal conditions, reducing energy costs for farmers. This climate-adaptive design ensures year-round productivity and protects valuable agricultural assets from environmental stressors.
Long-Term Customer Satisfaction and Follow-Up
MQS Structures has cultivated long-term customer satisfaction through its commitment to excellence and innovative solutions in agricultural building design. The company’s ability to integrate pathology research facilities into farm structures has enabled clients to diversify their operations and contribute to scientific advancements. This creative approach to building design has fueled the growth of many State College farms, allowing them to expand their acreage and productivity while maintaining compliance with local zoning laws.
The company’s dedication to customer satisfaction extends beyond the initial construction phase, with regular follow-ups and maintenance support ensuring the longevity of their structures. MQS Structures’ team conducts periodic assessments to address any emerging issues and implement upgrades that keep pace with evolving agricultural technologies. This proactive approach has resulted in a loyal customer base that continues to rely on MQS for their expanding building needs, reinforcing the company’s reputation as a trusted partner in the State College agricultural community.
Frequently Asked Questions
What types of agricultural buildings does MQS Structures offer in State College?
MQS Structures offers a range of agricultural buildings in State College, including barns, equipment storage sheds, and livestock housing. These structures are designed to meet the specific needs of farmers and ranchers in the area, providing durable and functional spaces for various agricultural operations. The company also provides customizable options for grain storage facilities, hay sheds, and dairy barns. MQS Structures ensures that each building is constructed using high-quality materials and adheres to local building codes and regulations, delivering reliable solutions for the agricultural community in State College.
How long does it take to complete a post frame building project?
Post frame building projects typically take between 2 to 6 weeks to complete, depending on the size and complexity of the structure. Factors such as weather conditions, site preparation, and material availability can affect the timeline. The construction process involves several stages, including site preparation, foundation work, framing, roofing, and finishing touches. Smaller structures may be completed in as little as 2 weeks, while larger or more complex buildings can take up to 6 weeks or more. For more details on the process, you can visit building process.
Are MQS Structures’ agricultural buildings customizable for specific farming needs?
MQS Structures offers customizable agricultural buildings to meet specific farming needs. Their designs can be tailored to accommodate various livestock types, crop storage requirements, and equipment specifications. The company works closely with farmers to ensure each structure aligns with their unique operational demands and local regulations. The customization options include adjustable building sizes, ventilation systems, insulation levels, and interior layouts. MQS Structures also provides a range of accessories such as doors, windows, and lighting fixtures that can be selected to enhance functionality. This flexibility allows farmers to create efficient and purpose-built structures for their agricultural operations.
What makes post frame buildings a cost-effective option for farmers?
Post frame buildings offer farmers a cost-effective option due to their simplified construction process. The design utilizes large, widely-spaced posts to support the structure, reducing the need for extensive foundation work. This approach minimizes labor and material costs, making it an economical choice for agricultural purposes. The versatility of post frame building options also contributes to their cost-effectiveness. These structures can be easily modified or expanded as farming needs change, eliminating the need for costly replacements. Additionally, the open interior design allows for efficient use of space, maximizing storage capacity and reducing overall building costs.
Can MQS Structures handle both small and large-scale agricultural building projects?
MQS Structures specializes in agricultural building projects of all sizes. From small storage sheds to large-scale barns and livestock facilities, the company has the expertise and resources to handle diverse farm construction needs. Their team adapts designs to meet specific requirements, ensuring optimal functionality for any agricultural operation. With years of experience in the industry, MQS Structures employs skilled professionals who understand the unique challenges of agricultural construction. They utilize high-quality materials and advanced building techniques to create durable, efficient structures that withstand harsh weather conditions and meet strict agricultural standards. This versatility allows them to cater to both small family farms and large commercial operations.
Conclusion
MQS Structures stands out as a premier provider of affordable agricultural and post frame buildings in State College, offering innovative solutions that cater to the diverse needs of local farmers and businesses. The company’s multidisciplinary approach, which incorporates insights from various fields such as engineering, biology, and sustainability, enables them to deliver customized structures that enhance productivity and efficiency in the agricultural sector. By prioritizing cost-effectiveness, durability, and versatility, MQS Structures maximizes clients’ budgets while ensuring long-term value and adaptability to changing agricultural demands. Through their comprehensive process, from initial consultation to post-completion support, MQS Structures has earned a reputation for excellence, as evidenced by numerous testimonials and success stories from satisfied clients in the State College area.
MQS Structures – Custom Horse Barn Builders in State College
At MQS Structures, we are post-frame and pole barn building specialists. If you want to construct a new barn or other custom pole barns in State College, we can work with you to ensure you get exactly the building you want. If you want to build a new custom barn, MQS Structures can help.
We can build highly functional and attractive post frame buildings in State College, no matter what you need. Looking for custom post frame builders in State College? Our founder and owner, Caleb Miller, began his building career with his Amish Mennonite family and applies the same work ethic and expert craftsmanship to every pole building in State College we put up.
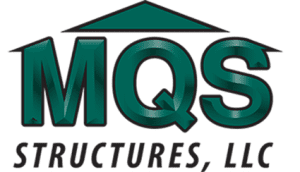
Call us today at (855) 677-3334, or contact us online for a free quote on your next project. We look forward to hearing from you soon! We also offer a free mock-up service on our website to help you visualize your new custom pole barns in State College.


